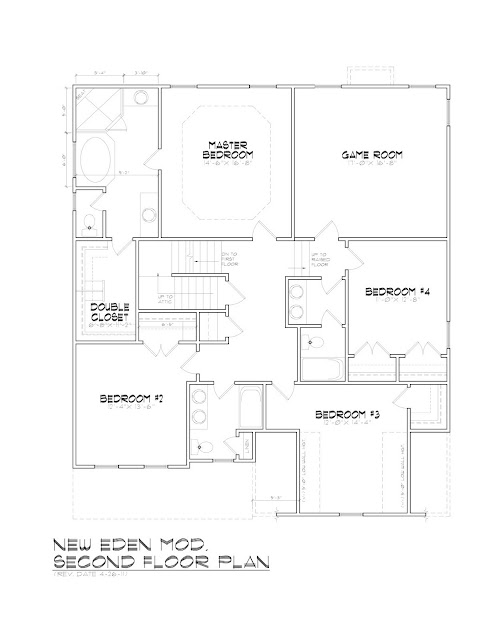This plan is a hybrid of our two most popular plans...the Eden and the Edenton. And we might as well come clean with it...we're not exactly plan geniuses...sometimes we just keep it simple and go with what works. The Edenton is a plan that works and it works for lots of people. So we developed the Eden as a tribute to the Edenton-a smaller version with all the same features people loved. And guess what? The Eden works too. And don't even get me started on the Ed. It just goes on and on.
So back to this plan...basically, we took the essential elements of the Edenton and added some custom touches...a cool staircase, transom windows throughout the 1st Fl, a gourmet kitchen, optional bump-outs and built-ins...features that combine high-style with high-function.
One area that hasn't been settled...the location of the laundry room. Right now we have two versions-one on the first floor and one on the second floor. Typically we locate the laundry room on the same floor as the Master Suite but there's no rule that says it has to be that way...we'd rather choose the one that our buyers prefer. So let us know: laundry up? or laundry down?


