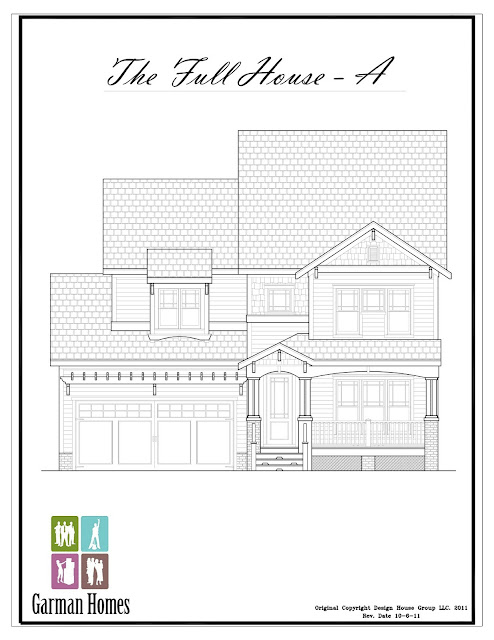When you shop in a Boutique you start to get used to some of the finer things in life. And when you shop for a new home, you typically admire lots of finer things but spend much of your shopping experience wandering around a model asking, "is this included?" "is this an upgrade?"
It can get kinda tedious trying to wrap your brain around what is actually included in the base price.
So in the interest of delighting our future buyers we put together a list of our Top 10 Included Features. After you read thru it you might be inspired to start calling it the Top 10 Finer Things list. And just so you know, we're totally ok with that.
#10.
Our Baseboards. They're 7 1/4" tall on the 1st Floor and 5 1/4" tall on the 2nd Floor. Know why those are great? Well, besides the fact that they're a lot larger than what most builders install. They're tall enough on the first floor so that we can install all of our electrical outlets on their sides in the baseboards. So when you look at your walls you just see walls, not outlets.
#9.
Our Garage Doors. It's a garage door, how special can it be? Well, when you select a specific garage door to match the elevation of each home so that it compliments the style of the home and you include it at no extra charge, pretty special!
#8.
Our Front Doors. Same theory as the garage doors, only this one is a little more obvious. The front door of your home is where you greet your guests, welcome home family and friends...it's the point of transition between the rest of the world and your home. We made sure to make them special-some are double doors, some are singles...some are 8ft, some have transoms above them...all are magnificent.
#7.
Our Built-In Benches. Placed neatly inside the garage entrance, it's right where you need it...for shoes, for coats, for backpacks, for purses...for whatever you'd rather not have someone just throw on your kitchen table. It's brilliant.
#6.
Our Bathroom Vanities. Not that
I need tall vanities (because I'm barely more than child-size myself) but for those of you over 62" tall, you'll be glad to know our vanity heights are raised to 34"tall in all bathrooms. And that includes a 1 1/2" cultured marble top with a rollover edge. Plus, we included drawer banks in nearly all of our full hall baths. After all that, if your bathroom is still a mess...well, that might just be a personal problem. [wink]
#5.
Our Staircases. Have you ever tried to move a large piece of furniture up a very narrow and winding staircase? It was a blast, right? Wrong. Four of our plans will have 42" wide staircases...trust me, you'll feel the difference. And our other two plans have very simple pathways and really fancy 6x6 painted wood newel posts at the bottom of the stairs. Besides being fancy, 6x6 newel posts are stout, you can't just karate chop those things with a mean roundhouse kick. Theses two plans also have open end oak treads (that's when you can see the edge of the wood stair) and fun square picket open rails. When you see them I hope they'll make you think of some great old house.
#4.
Our Floors. Let me start with the fact that there are no vinyl floors in these houses. And then let me tell you about the 3" hardwoods throughout the main floor living areas (on the smaller plans, that includes the entire first floor! on the larger plans that includes everything except the family room or 1st floor bedrooms). We have tile floors in the laundry room and all bathrooms and upgraded carpet and pad on the stairs and all bedrooms.
#3.
Our 3rd Floor Walk-Ups. Say goodbye to the days of teetering on pull down attic stairs while trying to lift up a 50lb Rubbermaid plastic bin full of holiday decorations. Those days are over. Now you can walk up your unfinished staircase on solid footing...huffing and puffing while you lug up that 50lb bin full of holiday decorations. Or you can finish that space and tell the holiday decorations to take a hike. Not really. But if only.
#2.
Our Master Baths. So far we've only told you about the tile floors...well, guess what...we also have tile in the Master Shower walls and tub surround...and not just behind the tub but in front of the tub too. And some of our plans even have a tile shower pan and built-in shower bench included. You deserve a little luxury and we thought the Master Bath was the best place to splurge. You can even bask in the glow of natural light while you're in there-we have operable windows in some, clear fixed windows in others...but all let in some natural like...it's a bathroom, not a cave. Enjoy!
#1.
Our Kitchens. We decided to include the dream team of kitchen upgrades at no extra cost: cascading (hi-low configuration) cabinets with crown moulding, granite countertops, tile backsplash, stainless steel appliances, huge islands, large pantries and recessed can lighting. You'll love our kitchens just the way you are, or, if you're like me, you'll take all the money you're saving on those upgrades and apply it to even more spectacular upgrades...like a gourmet kitchen upgrade...maybe a glass corner cabinet...or a furniture style island...ooohhhh or maybe under cabinet lighting. It's all within reach. We started you off with a gorgeous kitchen, the rest is up to you to flex your own personal style.
So if you're planning to build a house in Wedgewood, go ahead and let yourself get used to some of the finer things in life...if you're not planning to build a house in Wedgewood, get used to asking the question, 'is this an upgrade?'






















