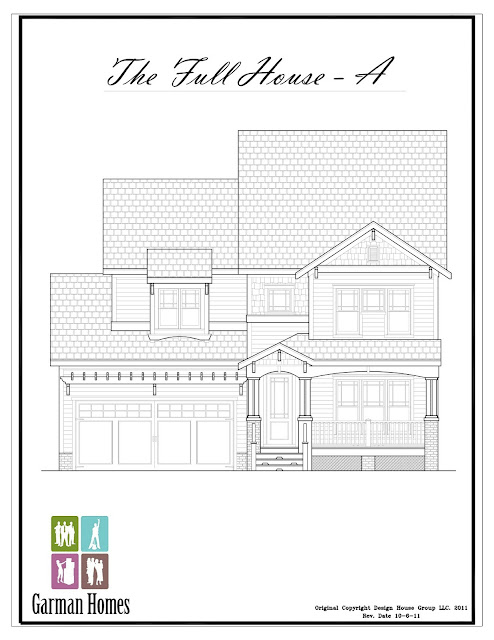It's true...we have weird names for our plans...only we don't think they're weird names, we think they're perfect. Appropriately descriptive, memorable...and purposefully cheeky. Not to mention a helluva lot more exciting than naming each one after a type of tree, flower or cities in NC (ok we're totally guilty of that last one but we're reformed now.)
So with that, I'd like to introduce you all to THE Full House.
This is the Craftsman - A Elevation.
Great front porch, shakes and a trellis above the garage.
The low roof pitches (see how they're not as perky as others?) make this authentically Craftsman.
This is the Cottage - B Elevation
See the vertical lines above the roof over the front porch, the roof over the garage and the double windows on the 2nd Fl? Those are all metal roofs. Very coastal...very cottage.
This is the English Cottage - C Elevation
I love this elevation...from the swoop-y roof above the front entry, to the baby window next to the front door. Plus, I'm a sucker for board & batten (the vertical stripe areas).
The stone is cool too.
The 1st Fl of this plan is very similar to the Nook & Crannies...what's different? Well, a dedicated breakfast nook in addition to a formal dining room space. Plus, the kitchen is a little more of an L shape which connects the inside space to the covered porch outdoor space beautifully (via two walls of windows) and gives us a chance to built a great corner kitchen sink.
This page is why we call this plan THE Full House.
You can add a Guest Bedroom to the 1st Fl on the other side of the covered porch (without losing your powder room!) and you can add a 4th Bedroom-3rd Full Bath to the 2nd Floor where the Bonus Room would be. If you add both, that gives this plan the potential for 5BR & 4.5BA. Plus the 3rd Floor Walk-Up...see why we call it a Full House?
The 2nd Fl has two great bedrooms connected by an old-school Jack-n-Jill Bath.
[It also works just as well when used as a Jack-n-Jack or Jill-n-Jill.] I love the Master Bedroom because the door to the Walk-In-Closet is in the hallway, not the main living area...that placement comes in handy if one person gets up before the other. When the early riser opens the closet door to get dressed (assuming they don't spend the day in their PJ's), the whole room won't flood with bright light. Just the hallway. It's especially handy placement for the person who is still asleep and prefers not to be awakened via visual assault by closet light.





